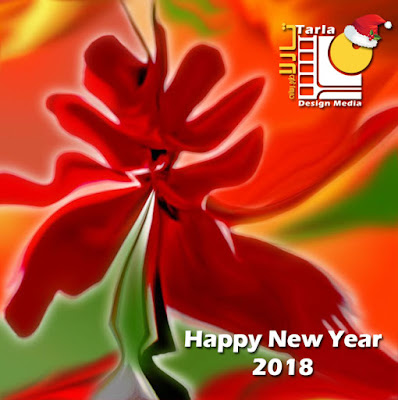This article is by Aydin Tajaddod, He holds a masters' degree in Mechanics and Energy Engineering and has been an instructor of industrial drawing and computer aided designing. At the moment he is the manager and runs Tarla Design Media Company.
Accuracy, speed and reduction of charges are great benefits, 3D modeling has offered engineering and architecture.
With daily improvement of data processing and volume of computer memory storage, the usage of this device in engineering is increasing. Considering the high volume of graphic data, powerful and fast computers have always been used to process such data by graphic designers, industrial designers and architects. Since the 1990’s, when simulating software expanded the usage from aviation and military purposes to commercial purposes, this kind of software found new application in film industry, engineering and similar fields.
3D software, which was just used in mainframe computers in very wealthy companies, gradually found its way into PCs at homes and small offices. That was how software like Maya or 3D studio became available to users more cheaply. The need for designer engineers, architects and industrial designers to materialize their projects led them to use 3D software in this field more extensively.
Architects are a group of engineers, who use these three-dimensional software, directly or indirectly. After initial design and preparing zero phase drawings, with the help of 3D software, they model their design. By analyzing the volume of the model, they can improve their drawing or rectify the possible problems. After the final optimization of the structure and the general volume of the design, and with allocation of the material used in the appearance of the structure, the final result would be materialized.
Nowadays, companies with the said specialty can meet the needs of designers and architects and decorators. Using the CAD files provided by the designer, they change the 2D design through rendering operations, and provide the result according to the needs of the employer or the designer in the form of three-dimensional animation of the architecture and photos. Employers can use the animation and photos to invest in or buy their own projects.
The interior architecture of the building is also no exception. Interior design and furniture design can also be modeled and arranged in the interior of buildings.
By using a camera and appropriate lighting inside and outside of buildings and by moving the camera, the designer would inform his employer of the details of the design.
Due to 1.1 modeling, the dimensions are real, and execution problems become clear in 3D modeling stage. By applying corrections in the design stage, and eliminating extra charges to rectify problems during execution of the structure, the designer can solve the problems without spending the costs of molding and undergoing other types of losses.
Using 3D modeling is not unique to the art of architecture. Civil engineers and urban designers also use the 3D modeling to justify their design and to make it tangible for their employer.
In industries, mechanical engineering and material construction, to inform and to design, 3D modeling can also be used to provide educational films and multimedia CDs. Figures below are some examples of application of 3D modeling, demonstrating the objectivity of engineering and industrial designs.
Development of technology has its consequences in terms of facilitating the work, which is no exception to the advancement of 3D modeling. The use of 3D modeling helps the designer make changes in the design stage and rectify the possible problems. In addition to reducing errors, wasting energy and time is drastically eliminated. It is an appropriate method to present and justify projects. In other words, 3D modeling allows a one-time virtual production and enhances the presentation and process of decision making for clients.
















